20 Mar The Living Heritage of Ahmedabad’s Walled city
Once the capital of Gujarat, Ahmedabad’s old city is its spiritual heart
The walled city of Ahmedabad spreads along the eastern bank of the Sabarmati river. It’s a five kilometer stretch, has twelve medieval darwazas (city gates) for entry and is home to four-hundred thousand people. The walled city is 600 years old and it was here that Ahmedabad was founded.
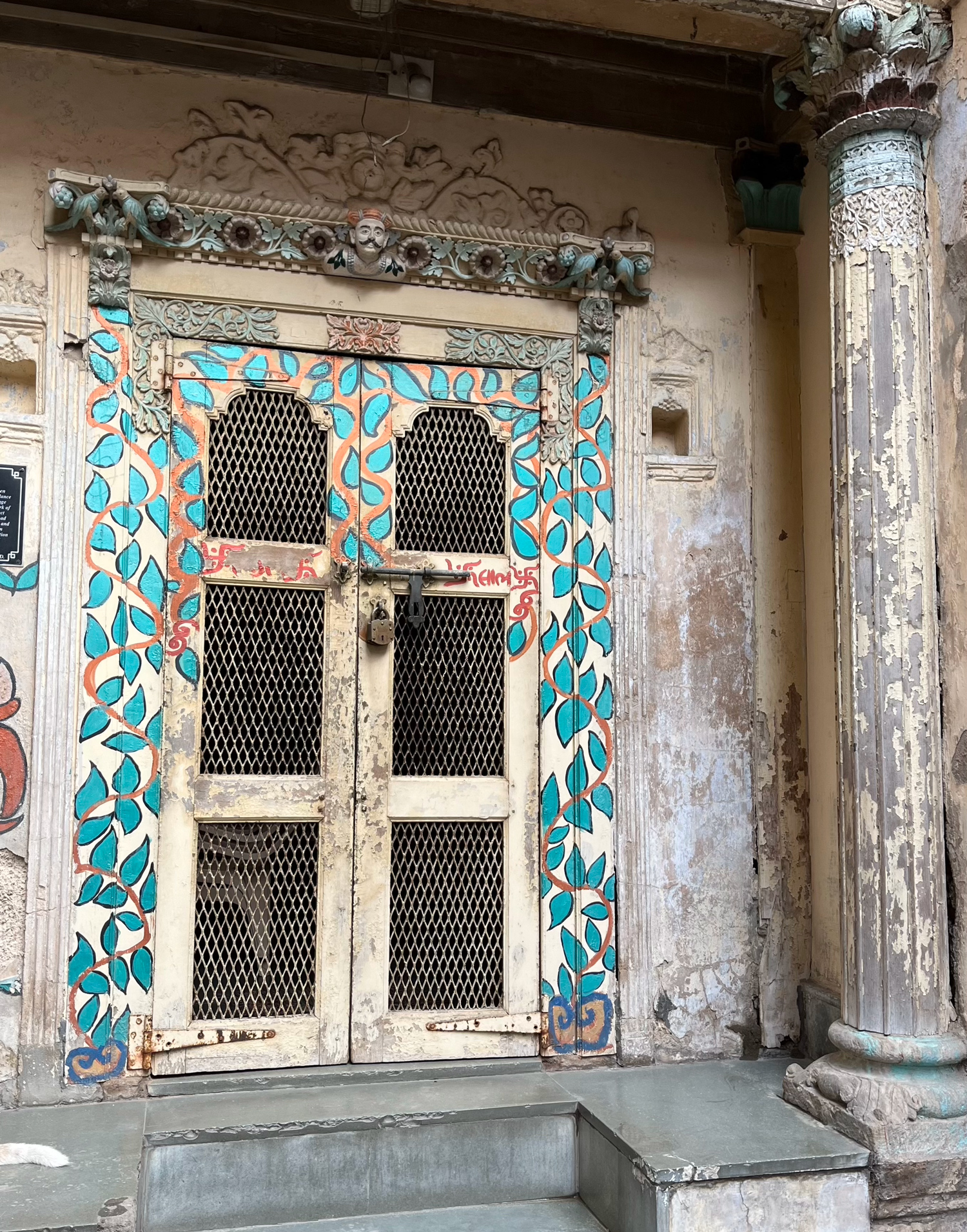 The carved wooden doors of Ahmedabad old city
The carved wooden doors of Ahmedabad old city
When the Gujarat Sultanate ruler Ahmed Shah shifted his capital from Patan to the banks of the Sabarmati river in 1411, he built the city walls to define the limits of the city. Ahmedabad grew rapidly with the immigration of diverse communities and got established as a major center for trade and crafts. In time, the independent Gujarat Sultanate succumbed to the Mughals, then the Marathas and the British East India Company, but right through these regime changes the walled city remained the seat of power.
Today, the area is declared a UNESCO world heritage city. You can explore Hindu temples, Jain shrines, Islamic mosques all packed together. Along with intricate carved wooden havelis in traditional neighborhoods calls pols.
The best way to discover the old city is through a heritage walk. There are daily walks each morning, which takes about two hours. It’s easy to book a walk online or just turn up at the start point.
The mandir to masjid walk starts at Swaminarayan temple
I took an auto to the Swaminarayan temple at Kalupur where the heritage walk starts daily at 8am. The temple is surrounded by a three-floored haveli, with rooms and carved balconies running across that is used as accommodation for monks.
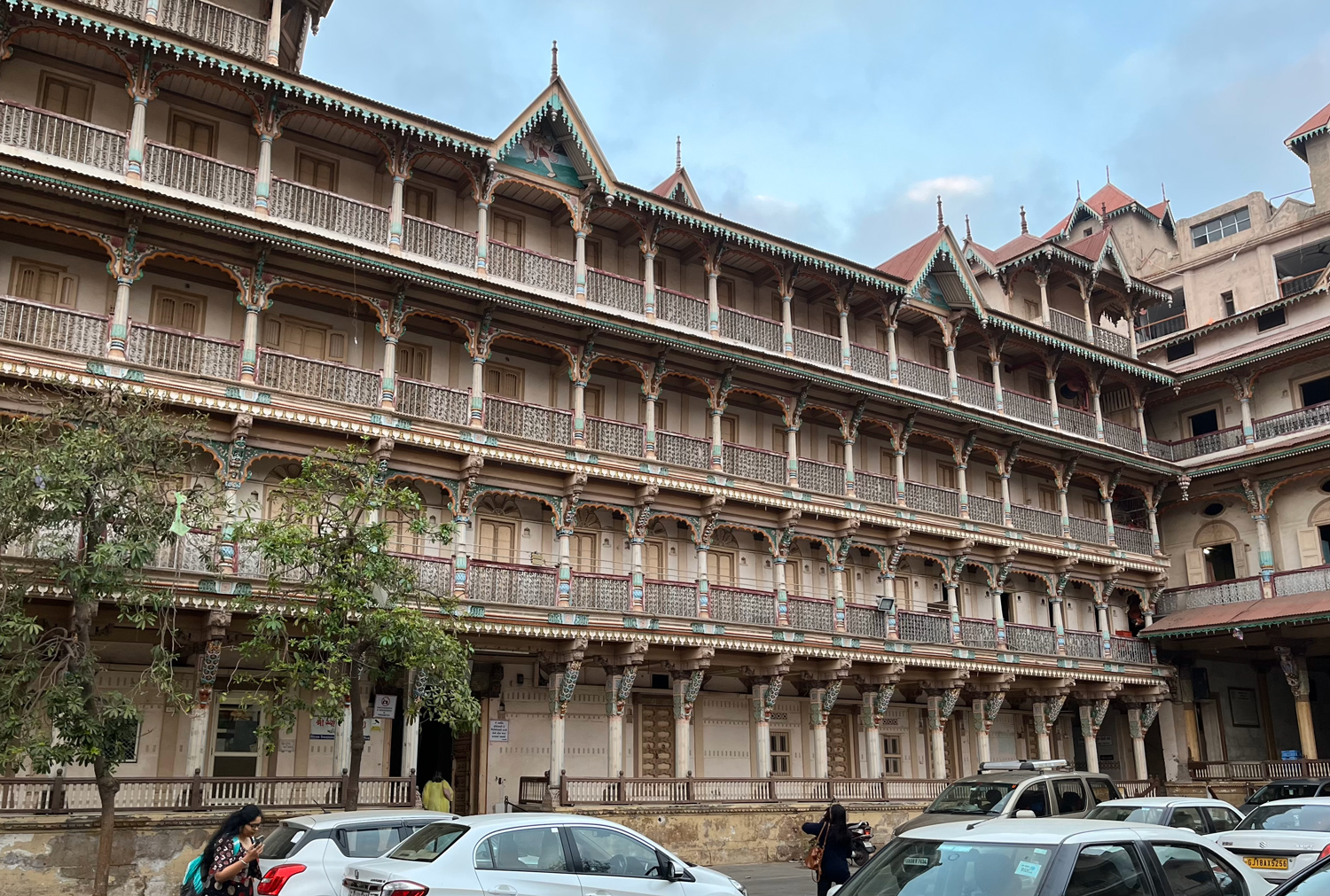 The Swaminarayan temple’s haveli
The Swaminarayan temple’s haveli
This is the first Swaminarayan temple built in the world. The order was founded by Swami Sahajanand at the turn of the 19th century, combining spiritual development and social reform. The British, who were just coming to power, were impressed enough by Swami’s work to grant him this large piece of land in the middle of the city. The temple was completed in 1822.
The Ahmedabad heritage walk office is tucked to one side of the complex. I walked up a winding staircase (clearly not wheelchair friendly) to buy my ticket for Rs 350/- which included the walk and breakfast. There were about a hundred people gathered for the walk. We were shown a short documentary on Ahmedabad’s history, with sounds of worshippers chants and the ringing the temple bells filtering in from outside.
The living pols of Ahmedabad
Pols means neighborhoods, much like mohallas in north India. The word comes from the Sanskrit “pratoli”, meaning entrance to an enclosed area.
Pols would normally have one gate for access leading to many small lanes, virtually like small villages. These self-contained neighborhoods provided security to the residents, with community living and the sharing of resources.
A shrine at the entrance to the pol defines the community living there, and a blackboard at the gate carries announcements and dates for festivities and weddings. There are secret passages linking the pols for escape routes, the doors to which look exactly like domestic homes for secrecy.
Our guide pointed out the different architectural elements and traditions of the walled city. Gujarat itself is not known for wood, so the wood for these homes was imported from south India, Malaysia and Burma. And as Ahmedabad developed in to a flourishing center of trade – including the import of tea and silk from China – we can still see buildings with Maratha, Chinese, British, Gujarati, Islamic influence.
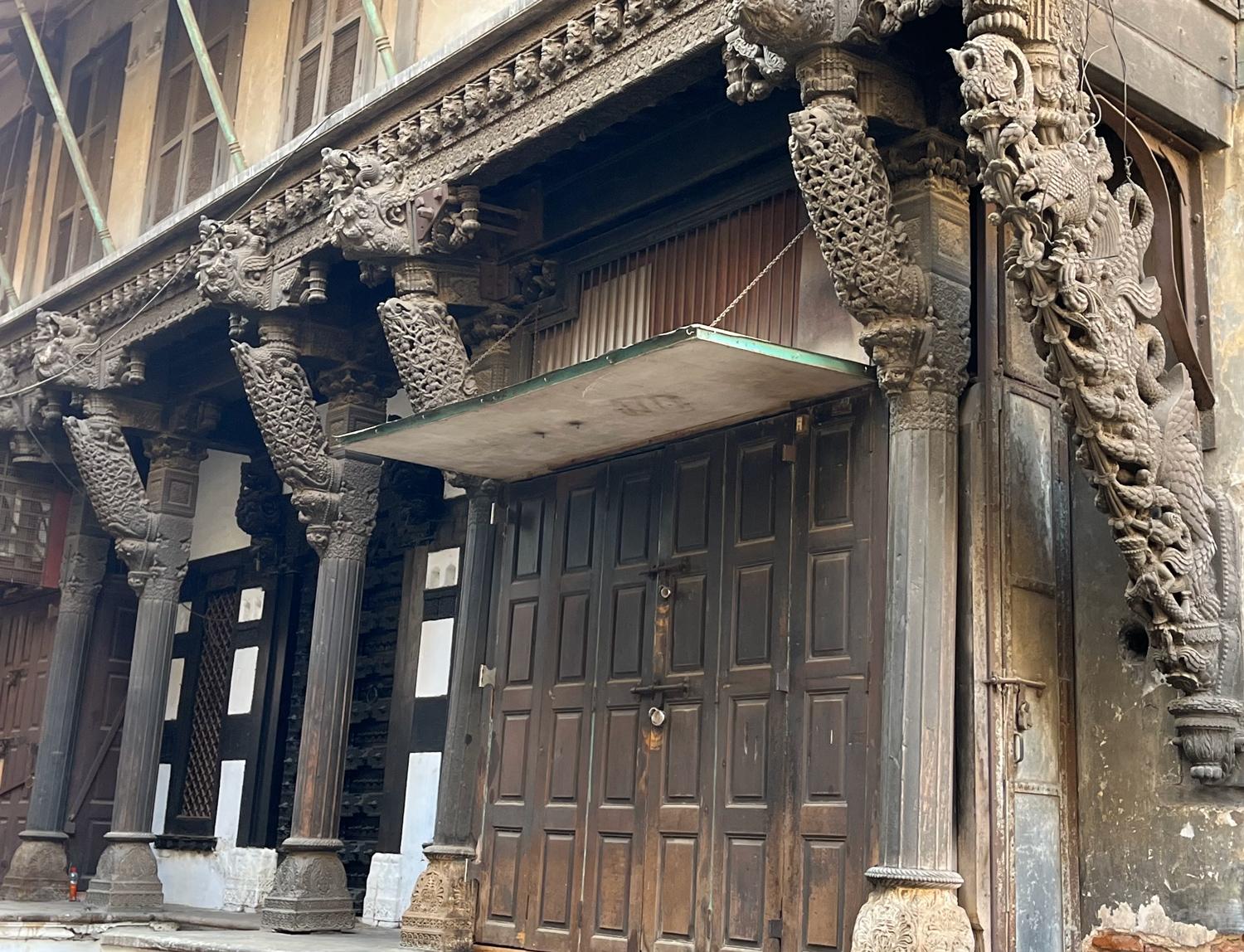 Harkunvar Sethani’s haveli is an example of the indo-chinese style; with elephants and dragons on its brackets
Harkunvar Sethani’s haveli is an example of the indo-chinese style; with elephants and dragons on its brackets
The homes in pols are packed together, with common structural walls between houses. Apart from the social bonding this leads to, the use of such building techniques also leads to earthquake resistance. During the Gujarat earthquake of 2001 the walled city was least affected.
Another charming feature of pols is the use of chabutras or bird feeders. Even though there are hardly any trees in the congested areas there is no lack of birds. Chabutras are built like trees, made of wood or stone, with a storage tank at the base for grain and water, and bird-feed at the top for the birds to feed from. The height of the chabutra keeps away access for dogs or animals so that the birds are safe. We were also shown another bird-feature – “parrot holes” were built in to the exterior walls of homes by removing a single brick from the facade. Providing a cozy nest for birds and squirrels!
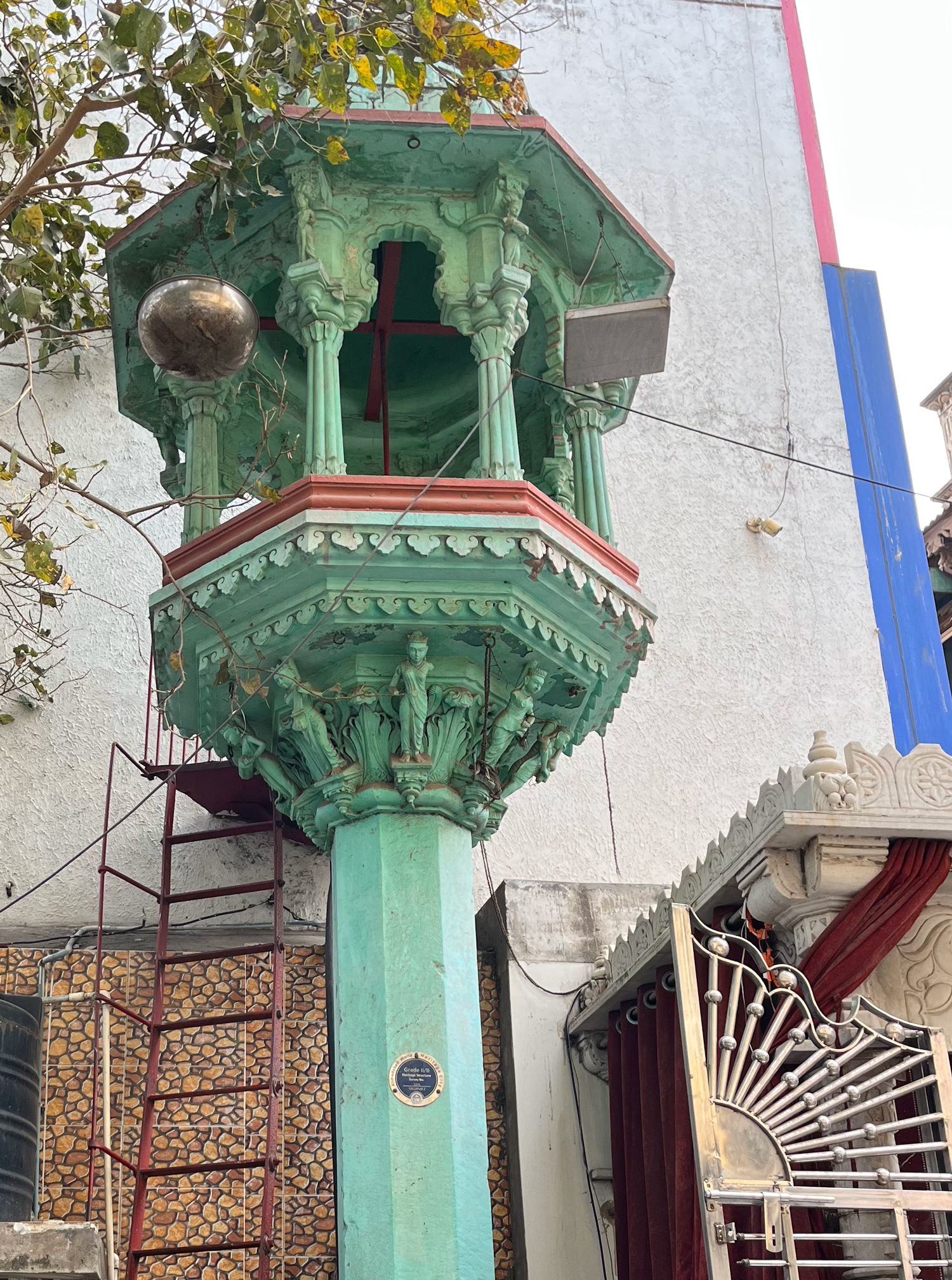 Chabutras (bird feeders) dot the open spaces of the walled city pols; providing space to birds when trees are rare
Chabutras (bird feeders) dot the open spaces of the walled city pols; providing space to birds when trees are rare
We passed by the Kavi Dalpatram chowk, an open area with benches for people to gather and socialize. Kavi Dalpatram was a famous Gujarati poet and social reformer and his former home has been restored as tribute, with a life-like statue of the kavi seated, dressed in a Kathiawari kurta and shawl with a book on his lap. These shared community spaces are another characteristic of the walled city.
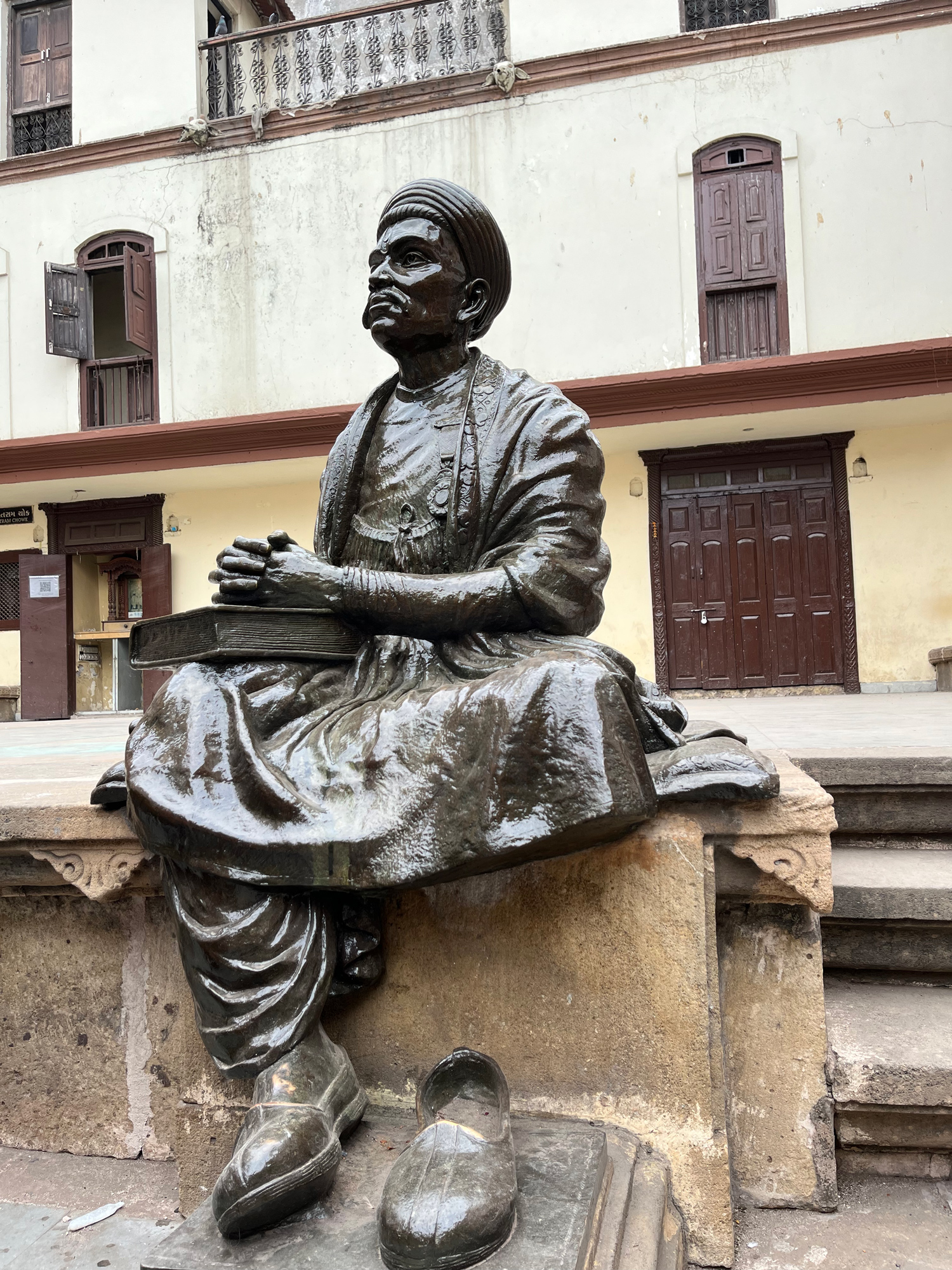 Kavi Dalpatram sits in front of his former home
Kavi Dalpatram sits in front of his former homeSaving the founder for the last…
The walk arrived at Manek chowk, the very heart of Ahmedabad where it all began. It is now a bustling bullion market – marked by the obvious lack of security – and doubles up as a food court in the evenings. To the side of Manek chowk is Badshah Hajiro, which houses the tomb of Sultan Ahmad Shah, the founder of Ahmedabad.
From the outside, Badshah Hajiro looks like nothing much, being surrounded by low rise buildings. But it is inside that the magic comes alive. I took off my shoes, covered my head with a cap (they are stacked on a shelf for use) and entered the tomb. The smell of incense filled the air. The grave at the center was Sultan Ahmad Shah (who ruled from 1411-1443), and on either side are his son Muhammad Shah (1441-51) and grandson Qutbuddin Shah (1451-59).
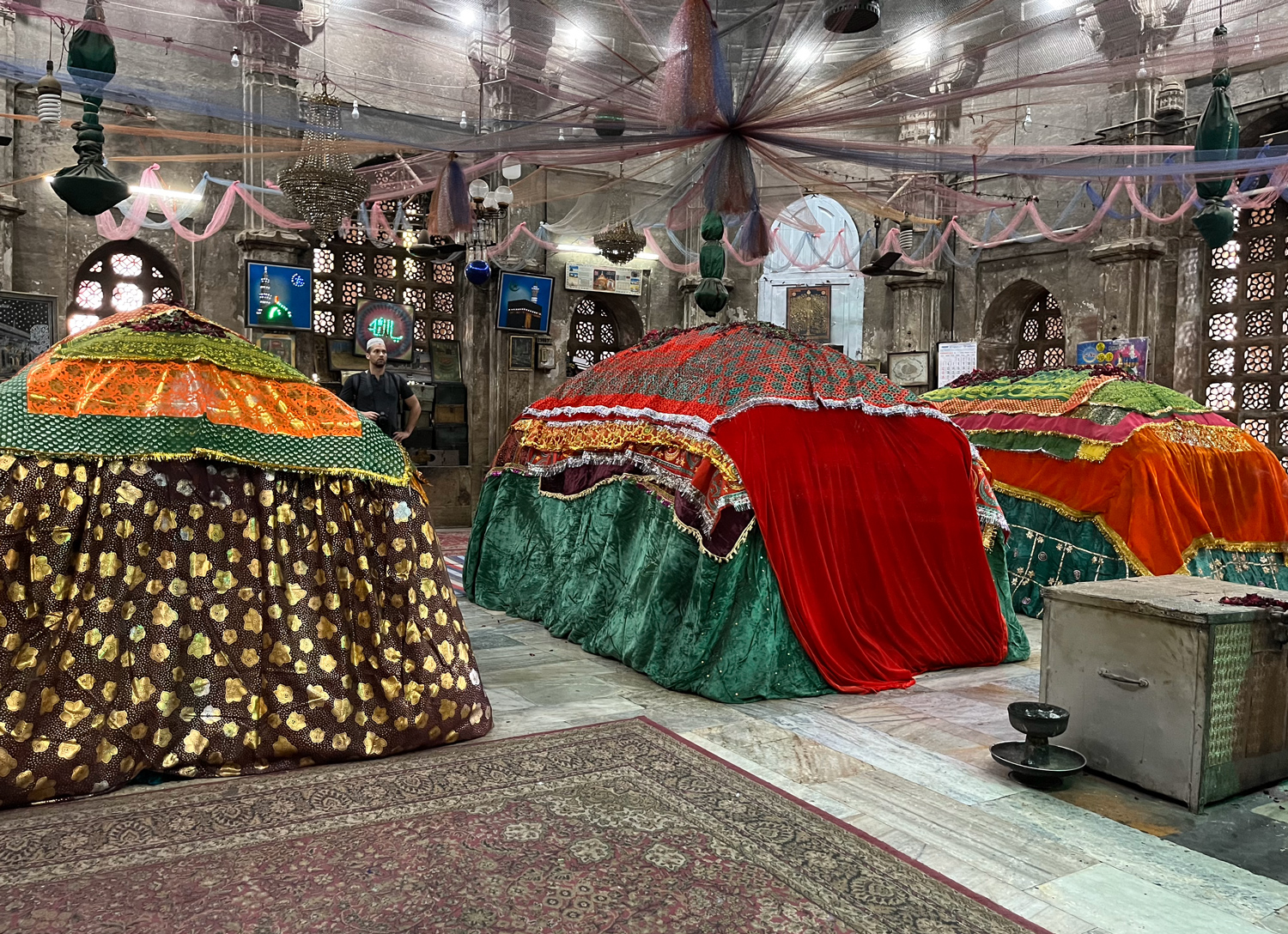 Sultan Ahmed Shah rests with his son and grandson in the midst of the legacy that he built
Sultan Ahmed Shah rests with his son and grandson in the midst of the legacy that he built
From Ahmed Shah’s tomb it’s a short walk to our final stop, the awe-inspiring Jama Masjid. Built by Ahmed Shah as part of his grand vision for Ahmedabad, the Jama Masjid took ten years to complete and was then the biggest mosque in the country.
It is built on a grand scale, with the sweeping expanse of its marble-paved courtyard providing peace and seclusion from the clamour and rush outside. I sat beside the ablution tank in the middle of the square, enjoying the fresh breeze that blew through the open spaces.
In front of me was the massive arched entrance to the main prayer hall, flanked by minarets on either side. The crowns of these minarets had collapsed in the earthquake of 1819, leaving only the lower portions surviving. I tried imagining what the pillars would have looked like in their full glory, for even today they are hugely impressive; ornately carved in typical Gujarat style mixing Hindu, Jain, Islamic elements.
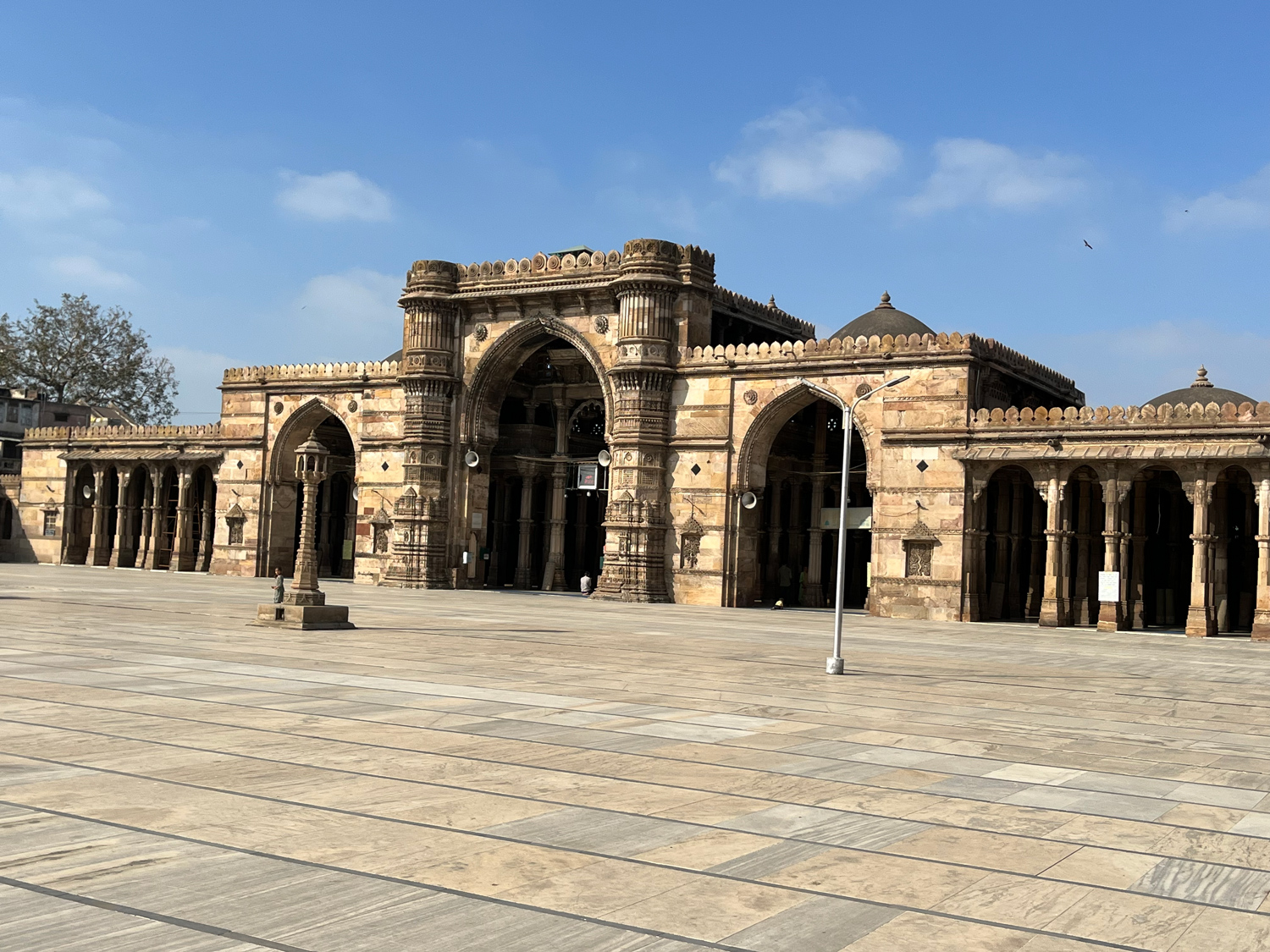 The sweeping expanse of Jama Masjid; awe-inspiring even today, 600 years after it was built
The sweeping expanse of Jama Masjid; awe-inspiring even today, 600 years after it was built
We were left alone to wander and imbibe the tranquil atmosphere for as long as we wanted. This was where the Ahmedabad heritage walk ended. Over the past 2 hours – and a walk of 2 kilometers – we had discovered a wonderful slice of Ahmedabad’s living, pulsing, existing heritage. It was now 10am, and time for a breakfast of fafda, jalebis and chai at the nearby Chandravillas restaurant, reputedly the oldest running eatery in the city.

